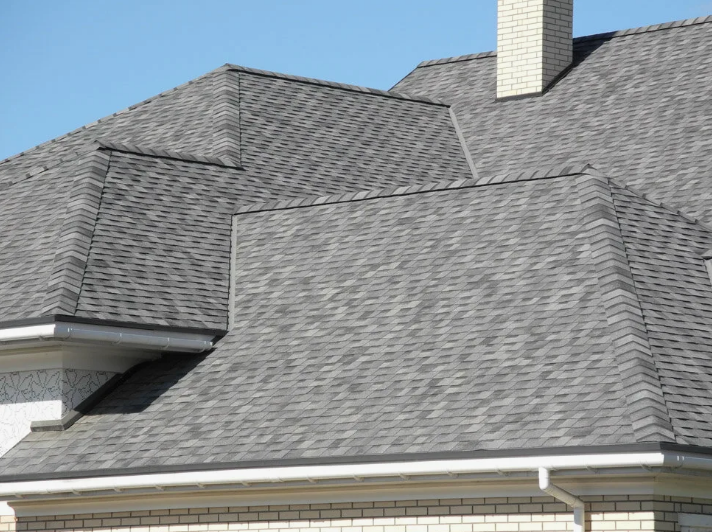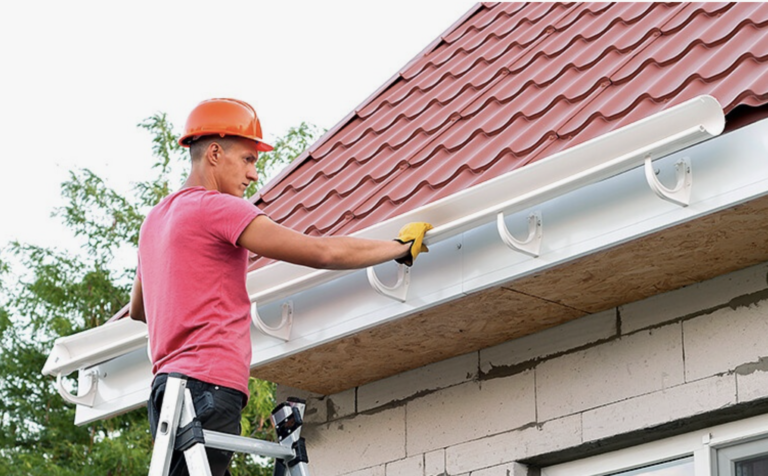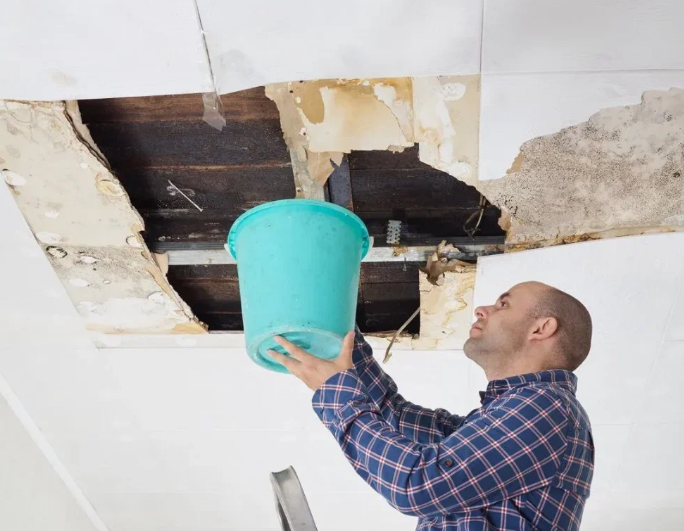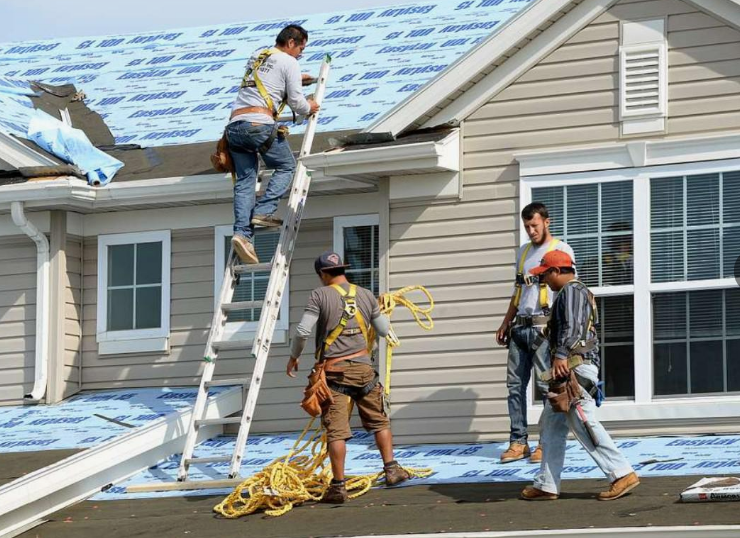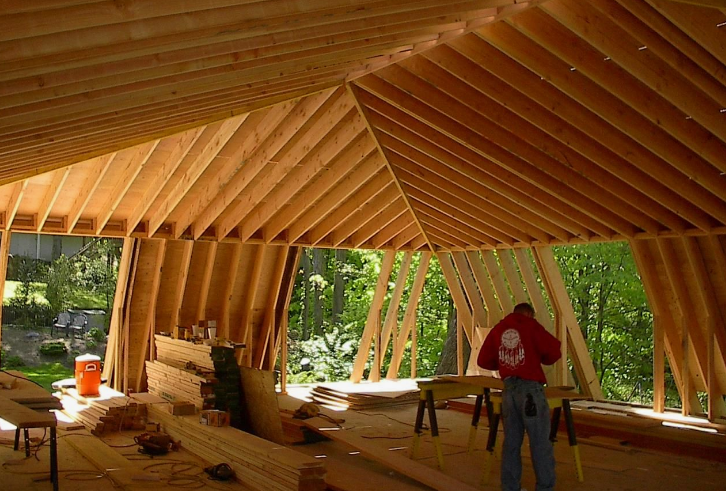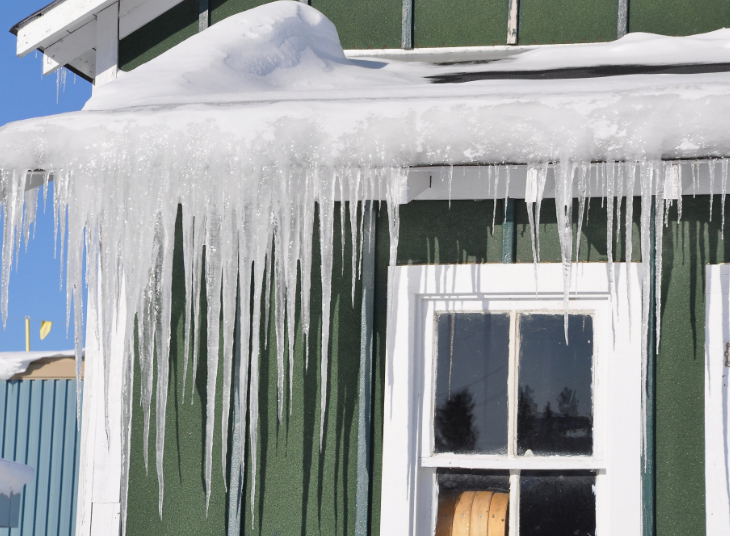Introduction to the Mansard Roof
The Mansard roof—distinctive, versatile, and deeply rooted in architectural history—is a design that continues to capture imaginations across centuries. Initially popularized in the 17th century by French architect François Mansart (after whom it’s named), this roof style was a hallmark of high-class elegance in French architecture. Its signature dual-pitched slopes, intricate eaves, and ability to house charming dormer windows made it a staple of iconic structures like the Louvre and the Parisian skyline.
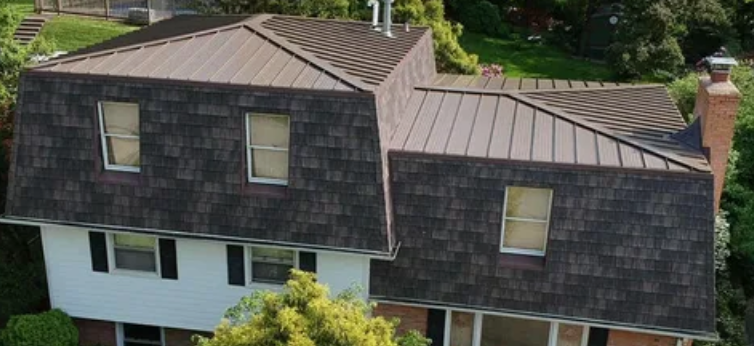
Fast-forward to today, the Mansard roof is admired for its historical significance and its unique blend of functionality and aesthetic appeal. From energy-efficient construction to versatile attic spaces, this architectural gem has earned its place in historic restorations and modern design.
Advantages of Mansard Roofs
When weighing roofing options, practicality often takes priority. The Mansard roof, though stylish, delivers more than just good looks—it’s a functional powerhouse. Here’s why:
Space Utilization and Added Living Area
One of the most significant advantages of a Mansard roof is the incredible interior space it creates. This design allows for more excellent headroom and usable space thanks to its steep lower slopes, flat upper portion, and clever integration of structural elements like trusses and support beams. Need an extra story? A Mansard roof makes it possible without affecting the overall building footprint. Many homeowners choose to add guest bedrooms, home offices, or attic storage, all while preserving the elegance of the structure.
Aesthetic Appeal and Curb Value
Aesthetically, the Mansard roof is iconic. Its symmetrical slopes and use of architectural elements like cornices and dormers add sophistication to any home. It blends seamlessly with various design styles, from the opulence of the Baroque and Second Empire periods to modern chic interpretations. The intricate details, often emphasized through materials like ornate metals or decorative moldings, enhance its overall charm. For architects and contractors, it’s a go-to choice for projects aiming to stand out with timeless curb appeal.
The Construction of Mansard Roofs
Building a Mansard roof is both an art and a science. Success lies in using the right materials, adhering to engineering principles, and balancing aesthetics with functionality.
Materials Commonly Used
The materials you pick significantly affect your Mansard roof’s longevity and look. Common options include:
- Slate Tiles: Their durability, weather resistance, and historical connection to French architecture make Slate the premium choice for many Mansard designs.
- Metal Sheets (Copper or Zinc): Lightweight and versatile, metals like standing-seam copper bring modern elegance while allowing precise customization for details like cornices.
- Wood Shingles: Perfect for projects that want to infuse a rustic or traditional style, wood shingles add warmth and texture to the design.
- Asphalt Shingles: A practical and cost-effective alternative for contemporary builds, maintaining good durability while managing costs.
Design Considerations and Structural Integrity
Given the dual-pitched structure, detailed planning during construction is crucial. A Mansard roof requires durable frameworks, such as reinforced trusses and bracing, to support higher snow or wind loads and the additional living spaces it creates. Incorporating gable walls or dormers must be precise, ensuring they align structurally while enhancing light and ventilation. Professional input from experienced roofing engineers is vital for long-term stability.
Mansard Roofs and Energy Efficiency
It’s not just about aesthetics—your roof significantly influences how energy-efficient a home can be.
Impact on Home Insulation and Temperature Regulation
Due to its steep lower pitch and flat top, a Mansard roof facilitates efficient insulation. This design retains heat in colder months, lowering overall energy needs. Enhanced features like energy-efficient dormer windows and premium insulation materials like cellulose or foam can maximize temperature regulation year-round.
Sustainable Design Options
Mansard roofs can accommodate eco-conscious options, such as green roofing systems or solar panels on their flat upper sections. Green roofing improves insulation and reduces environmental impact, making it an appealing choice for modern builds. Adding skylights or solar tubes aligns with sustainability goals while brightening the interior space.
Maintenance and Repair of Mansard Roofs
While Mansard roofs are renowned for their elegance, they require attention to keep them in top condition.
Common Issues and How to Address Them
- Water Drainage: The flat roof portion is more prone to pooling water than sloped constructions, increasing the risk of leaks. Proper maintenance, like keeping eavestroughs and downspouts clear, is key.
- Shingle Deterioration: Over time, materials like wood or asphalt may require spot replacements, especially on the steep lower slopes.
- Structural Wear: To prevent future issues, key components like cornices and bracing should be regularly inspected.
Best Practices for Long-Term Maintenance
Regular inspections, waterproofing treatments, and timely gutter repairs are essential in extending the roof’s life span. Consulting professionals knowledgeable in the intricacies of architectural features like dormers and eaves ensures more targeted solutions and better results.
Mansard Roofs in Modern Architecture
Though steeped in historical design, Mansard roofs continue to inspire bold and imaginative projects worldwide.
Contemporary Adaptations and Design Trends
Modern adaptations of the Mansard roof showcase how well this historic design works with today’s needs. Adding minimalist dormers, contrasting materials like metal and glass, or large skylights brings freshness to an age-old design. For instance, urban townhouses now utilize the Mansard’s extra stories to house luxurious penthouses decadent in light and space.
Case Studies Showcasing Innovative Use
Subtle nods to the grandeur of French Second Empire architecture can be seen in upscale boutiques and boutique hotels, where Mansard roofs anchor both heritage pride and modern luxury. Similarly, eco-friendly homes utilize flat tops for expansive solar farms, blending form and function perfectly.
Why the Mansard Roof Stands the Test of Time
The Mansard roof is more than a design—it’s a legacy. Its perfect mix of elegance, efficiency, and flexibility transcends centuries and styles. The Mansard roof remains a versatile choice, whether it’s the steep curves enhancing Victorian flair, the chic dormers aligning with urban loft designs, or sustainability features meeting modern green goals.
The Mansard roof earns its place in modern and historic projects for homeowners dreaming of elegant living spaces, architects exploring time-tested techniques, or contractors drawn to durable beauty.
Consider incorporating this unique style into your project. Start exploring options with trusted professionals who understand the artistry and structural science behind Mansard Roofing.
I’ve woven those NLP entities into the article, enhancing its depth and relevance. Let me know if there’s anything else you’d like to tweak or explore!
Frequently Asked Questions About Mansard Roofs
What is a Mansard roof, and how is it different from other roof types?
A Mansard roof is a unique architectural style popularized in France. It features two slopes on each side of the roof—an upper slope nearly flat or gently pitched and a steeper lower slope containing dormer windows. This design differs from other roof types, like gable or hip roofs, because it maximizes usable interior space, often adding an extra floor or attic area that is functional and stylish. The aesthetic appeal of its symmetry and dramatic slopes also sets it apart from more conventional roof designs.
What materials are best for constructing a Mansard roof?
The ideal material depends on budget, design preferences, and the project’s goals. Common materials include:
- Slate tiles are used for historical accuracy and durability and are often used in restorations.
- Metal Sheets (copper or zinc) for a modern aesthetic that’s lightweight and long-lasting.
- Wood Shingles for a traditional or rustic look.
- Asphalt Shingles for a cost-effective solution that works well with contemporary projects.
- Materials must be durable due to the steep lower slopes and flat sections that require extra weatherproofing.
What are the main benefits of choosing a Mansard roof?
Mansard roofs offer several advantages:
- Space Maximization: The design creates additional usable interior space, ideal for attic conversions, guest rooms, or storage.
- Aesthetic Appeal: Known for elegance, it enhances curb value and adds a distinct architectural style.
- Design Flexibility: The shape accommodates dormer windows, green roofs, and skylights, making it versatile.
- Retrofitting Potential: Adding or remodeling a Mansard roof is possible without significantly altering the building’s footprint.
Are Mansard roofs energy-efficient?
Yes, Mansard roofs can be energy-efficient when adequately designed. The steep lower slopes retain heat effectively during cold months; modern insulation materials can enhance this benefit. The flat top section is well-suited for solar panels or green roofing, adding to energy savings. Proper insulation and ventilation are critical to prevent heat buildup in summer and energy loss in winter.
What challenges can arise during the construction of a Mansard roof?
Constructing a Mansard roof poses several considerations:
- Structural Support: It requires reinforced trusses and bracing to handle additional loads from a flat top or attic space.
- Drainage Issues: The flat upper slope may need help to drain water efficiently, necessitating precise water management systems.
- Material Costs: High-quality materials such as slate or metal can increase upfront costs but ensure durability.
- Hiring experienced professionals familiar with the complexities of Mansard roof construction is crucial.
Are Mansard roofs high-maintenance?
Mansard roofs do require regular maintenance to maintain their structure and appearance. Key issues to monitor include:
- Water Drainage: The flat top is prone to pooling water, so clean gutters and downspouts regularly.
- Shingle Wear and Tear: The steep lower slopes can accelerate material weathering, requiring occasional replacements.
- Structural Inspections: Elements like dormers, cornices, and bracings should be checked periodically to prevent costly repairs.
- Overall, consistent maintenance extends the roof’s lifespan and ensures safety.
Can a Mansard roof be used in modern architectural designs?
Absolutely. While Mansard roofs are often associated with historic or traditional designs, they are increasingly incorporated into modern projects. Architects use them to:
- Create extra levels in urban settings, particularly for townhouses or apartment buildings.
- Add contemporary materials like glass or metal for a modern spin.
- Integrate sustainable features like rooftop gardens or solar panels.
- These adaptations ensure that Mansard roofs remain relevant and aligned with today’s needs while retaining their timeless charm.
What styles of architecture are Mansard roofs most associated with?
Mansard roofs are closely tied to French architecture, particularly styles like Baroque, Second Empire, and Beaux-Arts. They were widely used from the 17th to 19th centuries, with iconic examples like the Louvre Museum. However, they’re also utilized in Victorian-era homes and modern interpretations. The versatility of Mansard roofs allows them to complement classical and contemporary architectural styles.
How long does it take to construct or remodel a Mansard roof?
The timeline varies depending on the project size, materials used, and whether it’s a new build or a renovation. On average:
- Depending on complexity and customization, New Construction may take 6–12 weeks.
- Renovations depend on structural modifications, such as adding dormers or reinforcing trusses, and can take up to 8 weeks.
- Consulting with an experienced contractor will provide a more accurate estimate tailored to the project’s scope.
What budget considerations should I keep in mind for a Mansard roof?
Factors influencing the cost of a Mansard roof include:
- Materials (e.g., slate is more expensive than asphalt).
- Structural Reinforcements like trusses and braces for stability.
- Custom Features such as dormers, cornices, and intricate moldings.
- Labor costs, especially for historic restorations, require skilled professionals.
- A Mansard roof costs more upfront than standard roof types, but the added space, aesthetic appeal, and durability often justify the investment.

